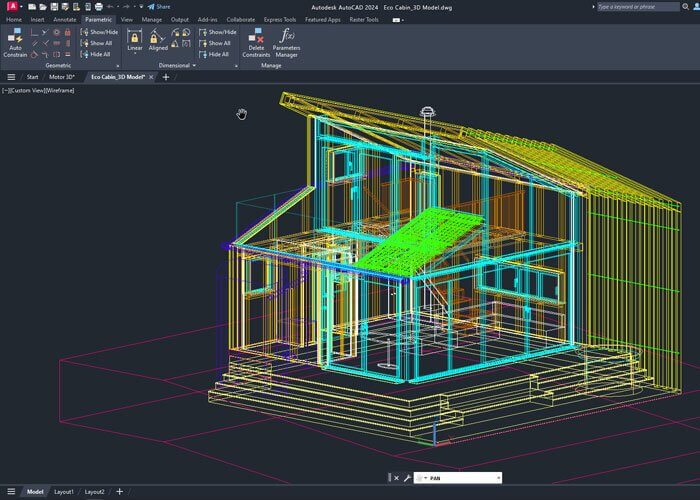- Products
Browse the Autodesk collection

Product Design & Manufacturing Collection
Professional CAM/CAM tools based on Inventor and AutoCAD

ARCHITECTURE, ENGINEERING & CONSTRUCTION COLLECTION
Embedded BIM tools, including Retiv, AutoCAD and Civil 3D
CHOOSE THE AUTODESK PRODUCTS
Info
- +39 0521 944592
- info@qsinfor.it
- Services
- Courses
- About
- Where to find us

















